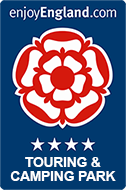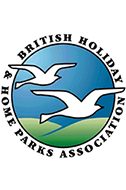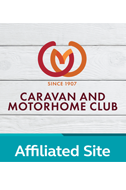Information
The all-new Atrium luxury lodge is a breath of fresh air with its cool contemporary interior design and spacious central living space.
Clad in Canexel, the exterior has a wonderful holiday vibe thanks to bi-fold doors to the living area and French doors to each bedroom.
Designed especially to make the most of a view, the bi-fold doors open up the living space on a warm sunny day to extend the living area outside, and skylights to the kitchen and lounge areas allow light to flood in throughout the day.
Simply furnished with a comfortable corner sofa and coffee table, a feature wall with white panelling houses a contemporary styled inset fire, and built-in white ash glazed cabinets with feature lighting provide space for ornaments or for a selection of holiday reading matter.
Two generous sized bedrooms sit either side of the central living space. The master bedroom has a dressing area and en-suite (with both shower and bath), and the second twin bedroom conveniently sits next to the family shower room (accessed either from the hall or from the bedroom itself).
If you’re looking for a contemporary luxury lodge with holiday practicality and style that offers something a little bit different, look no further!
Standard Sizes
| Size | Beds | Baths | Description |
|---|---|---|---|
| 50′ x 20′ | 3DB | 2 | Shower room and en-suite bathroom |
| 45′ x 20′ | 2DB | 2 | Shower room and en-suite bathroom |
| 40′ x 20′ | 2DB | 2 | Shower room and en-suite bathroom |
The minimum size for this model is 36’ x 20’ and the maximum size is 65’ x 22’. Prices available on request.
Specification
Construction
- Built to BS 3632:2015 residential standard
- Protected by a 10-year Gold Shield structural warranty
- Charcoal grey Metrotile roof – guaranteed for 40 years
- PVCu double glazing (10-year frame warranty + 5-year glazing warranty)
- Sky lights to the lounge and kitchen
- Clad in River Rock Canexel (other colours and claddings available)
- Symmetrical frontage with folding doors to the living area and French doors to each bedroom
- Vaulted panelled ceilings throughout
Lounge & Dining Areas
- Isla style corner suite with coordinating scatter cushions
- Flamerite Omniglade inset black mirror fire with logs and embers
- Feature white paneling behind fire with built-in white ash, glazed cabinets with under cabinet lighting
- Coordinating coffee and dining table with refectory bench and chairs
- Full-length puddle curtains to folding doors with matching curtains to dining area
- Inset LED downlights and fitted USB charger sockets
Kitchen
- Belling Farmhouse range cooker with chimney-style extractor hood and black glass splash back
- Black Silestone worktop
- White Belfast style kitchen units with under cabinet lighting
- Porcelanosa feature tiling
- Freestanding fridge-freezer and wine cooler
- Integrated dishwasher, washer/dryer and microwave
Bedrooms & Bathrooms
- Two double bedrooms with wall-mounted headboards, coordinated bed runners and scatter cushions
- Large dressing area to master bedroom and built-in wardrobe to second bedroom
- Fully lined curtains and blinds
- Walk-in shower with Deluge thermostatic shower to both en-suites; fitted bath to master bedroom en-suite, in addition to shower
- Porcelanosa Madagascar tiles
- White wooden venetian blinds
Floor Plans
Download the Brochure
Contact us on: 07814 481088
Email us at: info@wagtailcountrypark.co.uk
Caravan Storage
- Our fully secure caravan storage facilities have been awarded a CaSSOA silver award for insurance purposes.
- Your stored caravan can be sited onto a pitch at your request or made available for collection.
- Please contact 07814 481088 for further information.
Gift Vouchers
- Gift Vouchers available for any occasion
- Nights stay or fishing at Wagtail Country Park
- Order yours online by clicking on the button below.





Wagtail Country Park
Follow us
Contact Us
Cliff Lane, Marston,
Grantham, Lincolnshire,
NG32 2HU
07814 481 088
Email Us





