Kingfisher Lodge
Price From £185.000.00
Price From £185.000.00
Information
The exterior styling with full glass façade, French doors and feature lighting, which has made the Kingfisher so popular over the years, remains largely the same; why change what works! Having said that, Omar now offer an extended range of cladding options such as the flat log profile pictured; even more choice of finish and colour so you can ensure your lodge fits perfectly within its surroundings.
The sociable open-plan living space with lounge, dining and kitchen areas has beautiful new interior design and a new colour scheme of soft naturals with subtle, patterned fabrics; the Kingfisher has a new grown-up and sophisticated air about it! There’s stylish furniture with clean, contemporary lines, two comfortable two-seater sofas to relax back into, white cladding to the vaulted ceilings, and feature cladding around a contemporary wall-mounted fire which makes a striking focal point.
A fully fitted kitchen, which of course includes integrated appliances, has several noteworthy design features. A natural wood effect found in the worktop and breakfast bar, alongside acrylic doors and draws and a chrome extractor hood perfectly combine to make the kitchen warm, relaxed, yet contemporary too. Downlights, a sky light and a designer chrome mixer tap with pull-out spray (which can also be found in the utility room) add those all-important finishing touches.
The soft soothing colour scheme flows through to the bedrooms. The same fabrics can be found in the curtains and scatter cushions here but in different shades, a duck egg blue for the master bedroom and sage green for the second bedroom. The generous master bedroom has a dressing area with two double wardrobes, dressing table and en-suite, and the second bedroom, with twin beds, also includes ample wardrobe space and sits next to the family bathroom.
Standard Sizes
| Size | Beds | Baths | Description |
|---|---|---|---|
| 50′ x 20′ | 3DB | 2 | Utility, bathroom & en-suite shower |
| 45′ x 20′ | 3DB | 2 | Bathroom & en-suite shower |
| 45′ x 20′ | 2DB | 2 | Utility, shower room plus en-suite bath |
| 40′ x 20′ | 2DB | 2 | Utility, bathroom & en-suite bath |
| 40′ x 20′ | 3DB | 2 | Bathroom & en-suite bath |
| 40′ x 20′ | 2DB | 2 | Bathroom & en-suite shower |
| 36′ x 20′ | 2DB | 2 | Bathroom & en-suite shower |
The minimum size for this model is 36’ x 20’ and the maximum size is 65’ x 22’. Prices available on request.
Specification
Living Space
Floor Plans
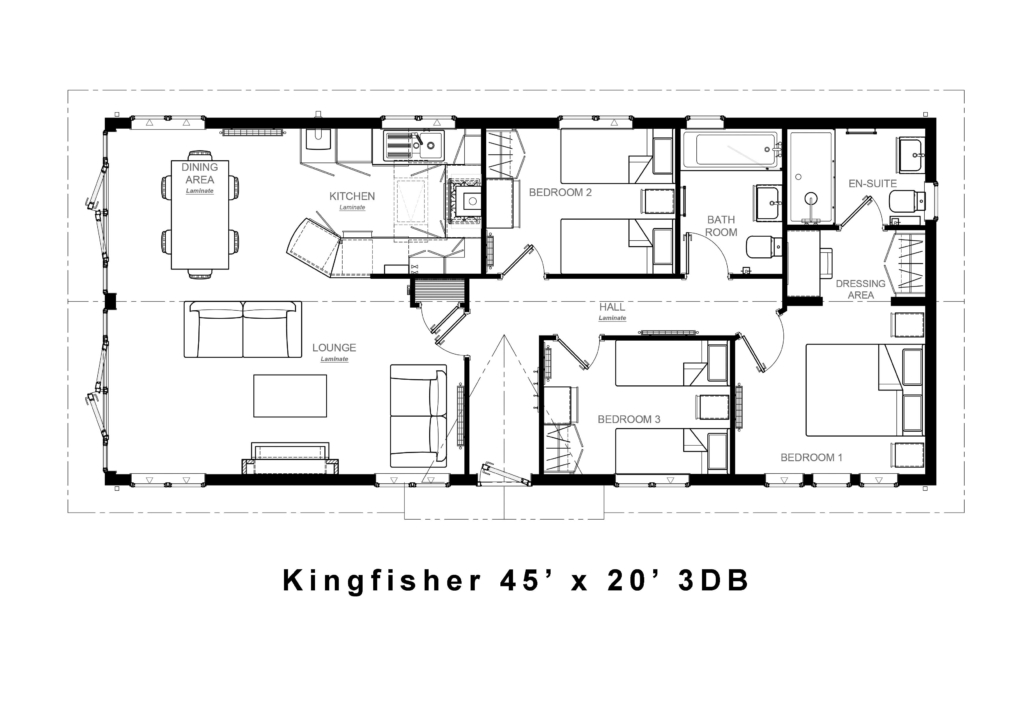
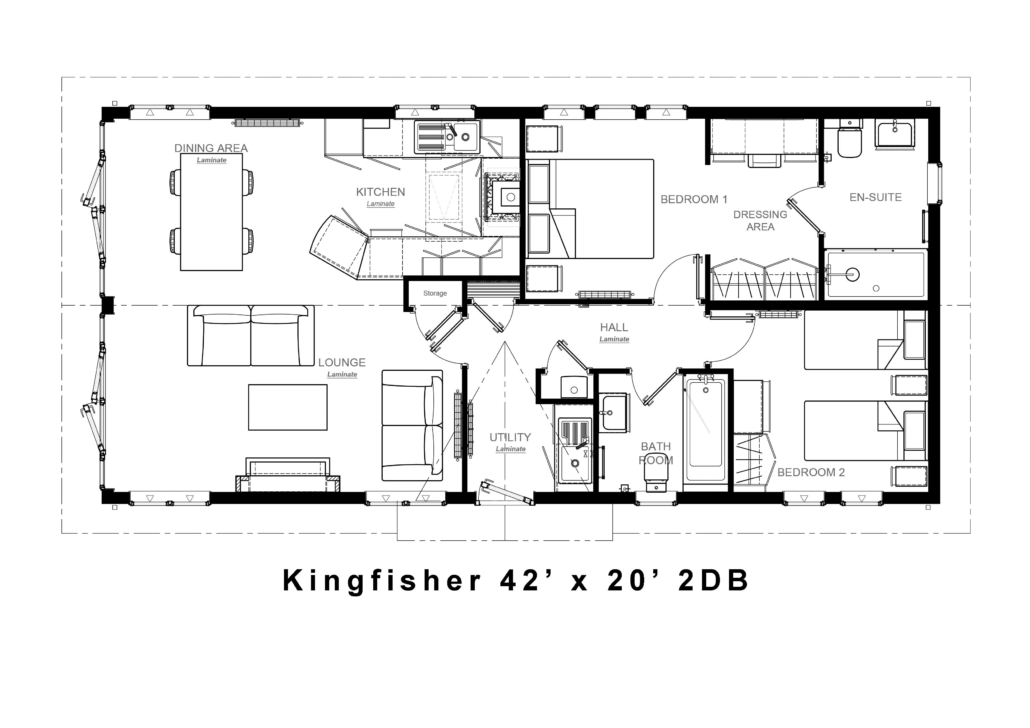
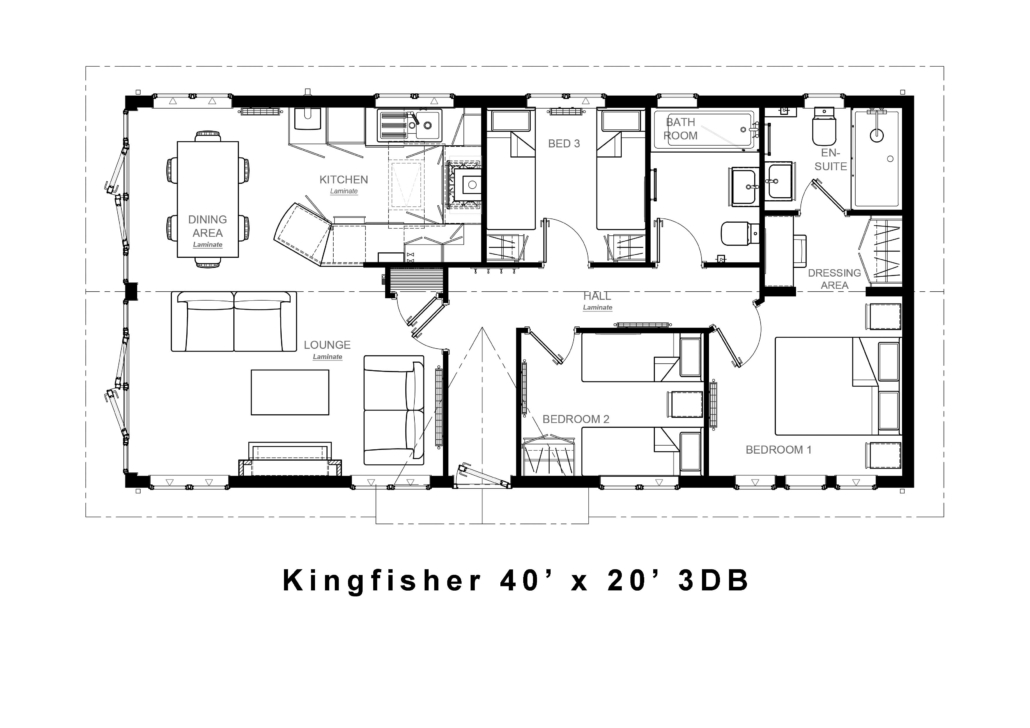
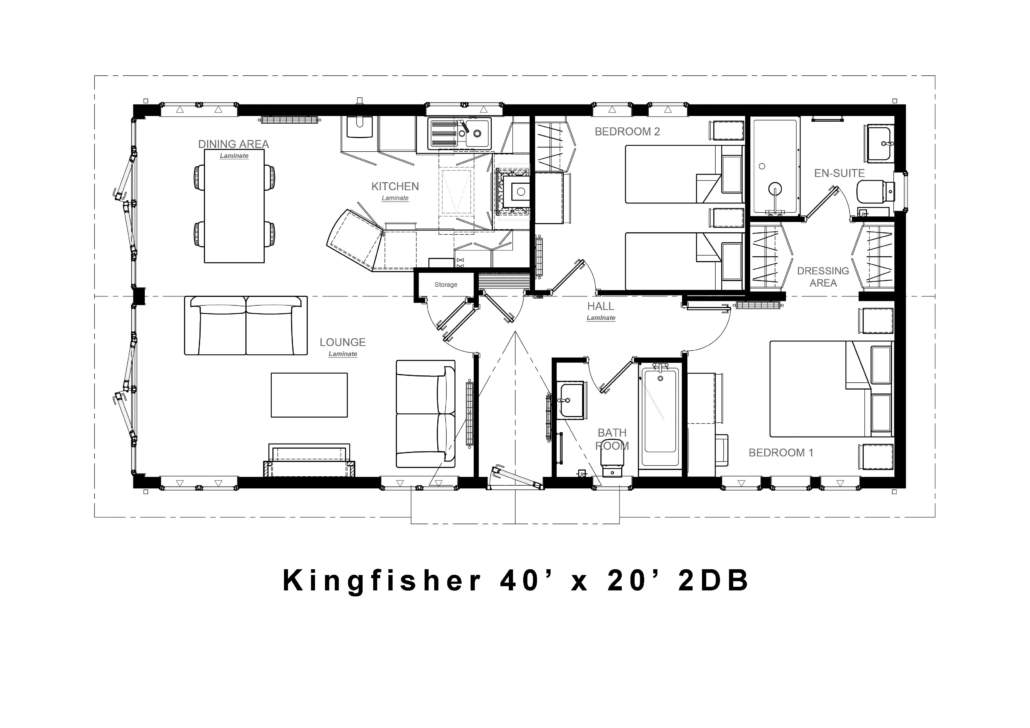




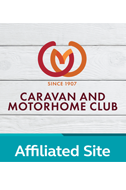
Cliff Lane, Marston,
Grantham, Lincolnshire,
NG32 2HU
07814 481 088
Email Us

 Alderney Lodge
Alderney Lodge This site uses cookies. By continuing to browse the site, you are agreeing to our use of cookies.
OKLearn moreWe may request cookies to be set on your device. We use cookies to let us know when you visit our websites, how you interact with us, to enrich your user experience, and to customize your relationship with our website.
Click on the different category headings to find out more. You can also change some of your preferences. Note that blocking some types of cookies may impact your experience on our websites and the services we are able to offer.
These cookies are strictly necessary to provide you with services available through our website and to use some of its features.
Because these cookies are strictly necessary to deliver the website, refuseing them will have impact how our site functions. You always can block or delete cookies by changing your browser settings and force blocking all cookies on this website. But this will always prompt you to accept/refuse cookies when revisiting our site.
We fully respect if you want to refuse cookies but to avoid asking you again and again kindly allow us to store a cookie for that. You are free to opt out any time or opt in for other cookies to get a better experience. If you refuse cookies we will remove all set cookies in our domain.
We provide you with a list of stored cookies on your computer in our domain so you can check what we stored. Due to security reasons we are not able to show or modify cookies from other domains. You can check these in your browser security settings.
We also use different external services like Google Webfonts, Google Maps, and external Video providers. Since these providers may collect personal data like your IP address we allow you to block them here. Please be aware that this might heavily reduce the functionality and appearance of our site. Changes will take effect once you reload the page.
Google Webfont Settings:
Google Map Settings:
Google reCaptcha Settings:
Vimeo and Youtube video embeds:
You can read about our cookies and privacy settings in detail on our Privacy Policy Page.
Privacy Policy